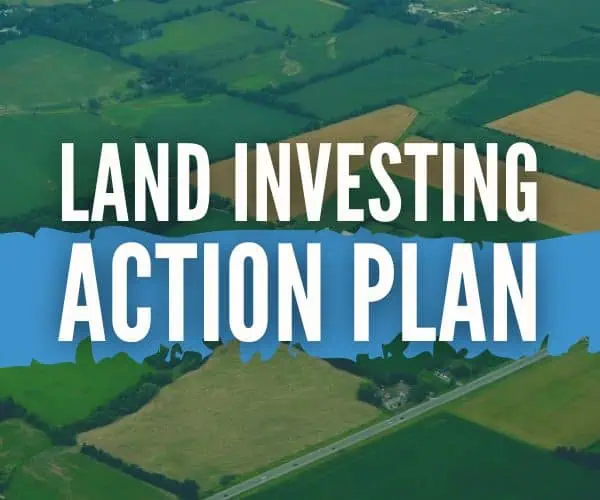A few weeks ago, Jaren and I had the good fortune of getting an impromptu tour of a newly converted self storage facility.
Our friend Tyler Hazel just converted an old pole barn to a 10,000 square foot, 78-unit self storage facility and he took us out to see the completed project. Since we happened to have a camera in the car, we thought we'd take a few minutes and record a walk-through tour for the benefit of the REtipster audience.
In this video, he guides us through the newly renovated building and explains a lot of details behind how he did it, how long it took to get from start-to-finish, some of the challenges he had to overcome along the way and what kinds of costs were involved with converting an older building to a climate-controlled storage facility.
As someone who has been interested in the self storage business for a long time, I found it particularly fascinating and I think you will too.
Whenever I hear the words “self storage”, I usually picture something like this:
Photo by Scott Meyers
This is how a lot of self storage facilities look… but this walk-through gave me a “lightbulb moment”, because it showed me that if you're able to see the opportunity AND do the work that goes into re-shaping a square peg so that it fits into a round hole, there could be a perfect self storage investment opportunity right under your nose (where nobody else has the foresight or motivation to do anything about it).
It's definitely not a cakewalk (as the interview clearly shows), but when you've got an existing building, and you find the right specialists in the industry who can fill in a lot of the gaps, it could end up being surprisingly achievable.
Note: Some of the companies mentioned in this video are Janus International and Easy Storage Solutions. This blog post is not a paid endorsement of either company… these just happen to be two of the companies that Tyler used in the process of doing this self-storage conversion.
















