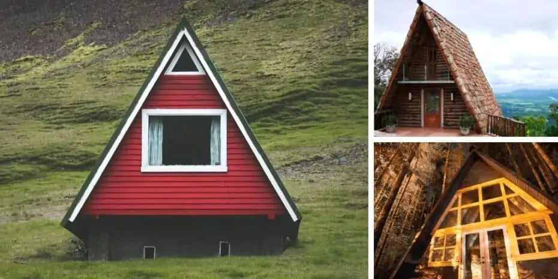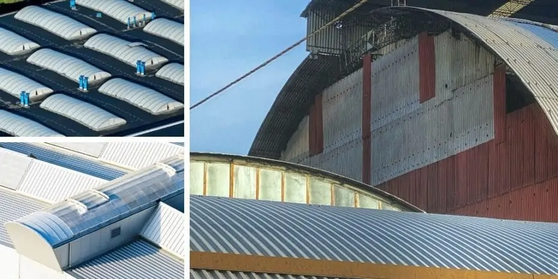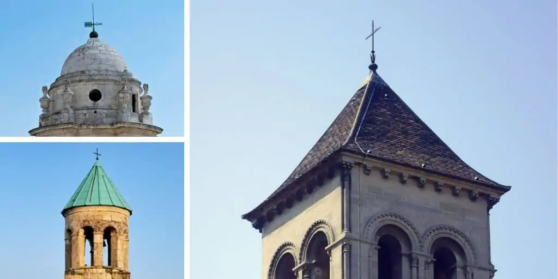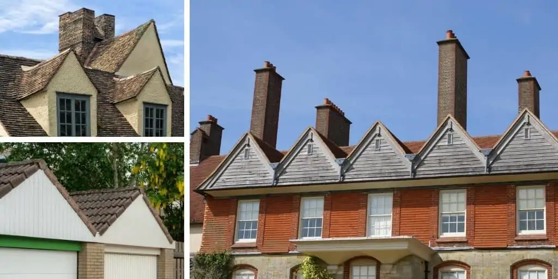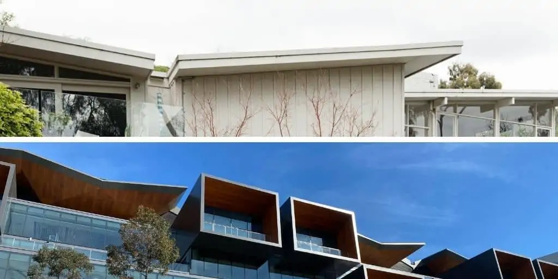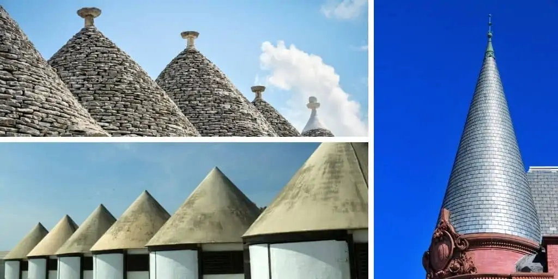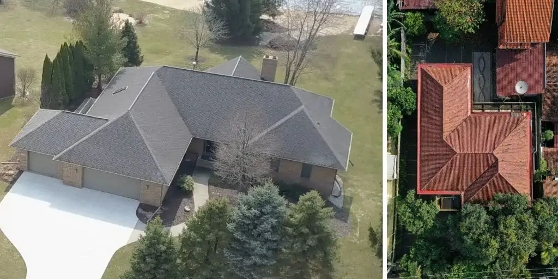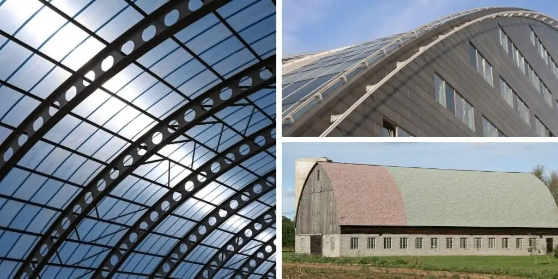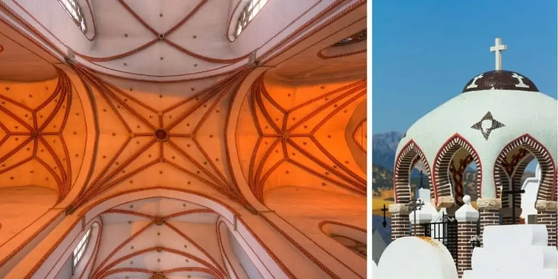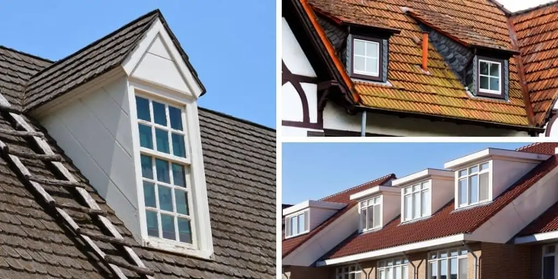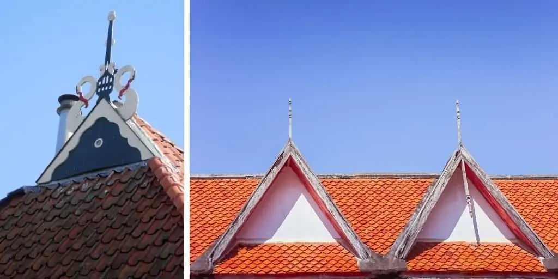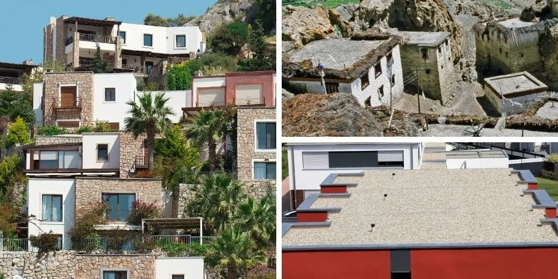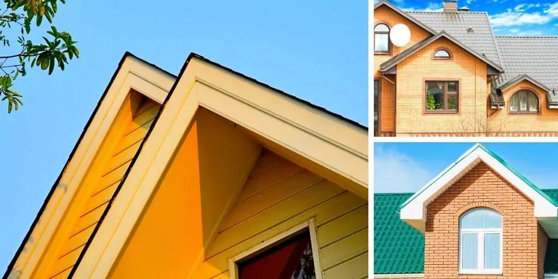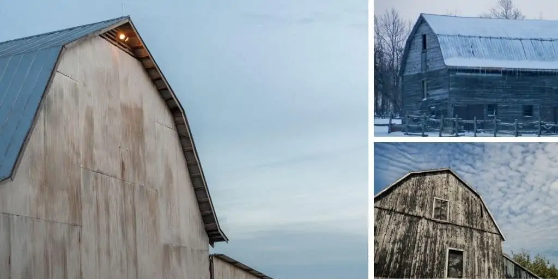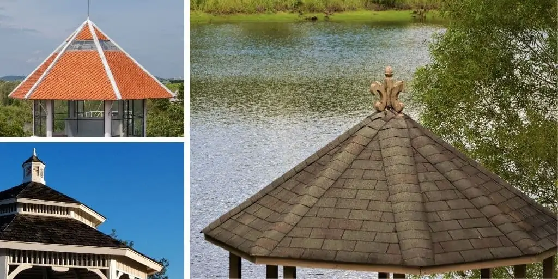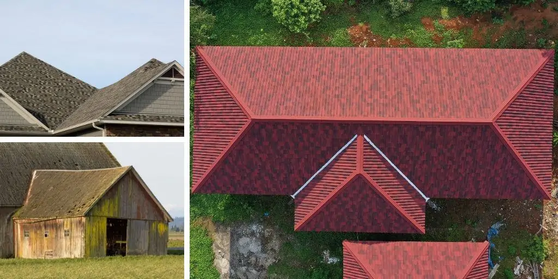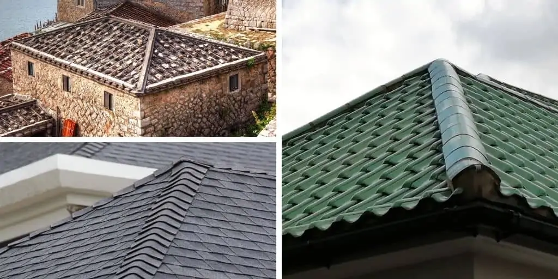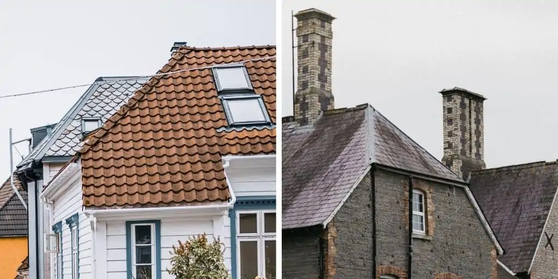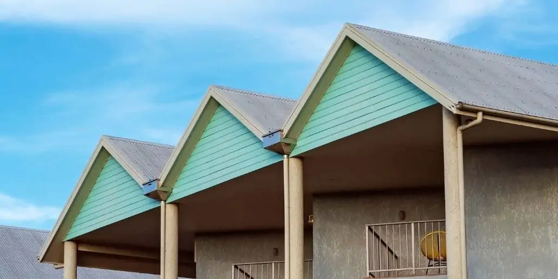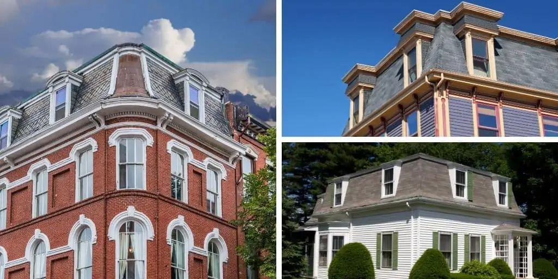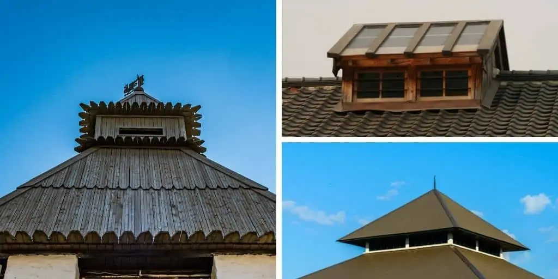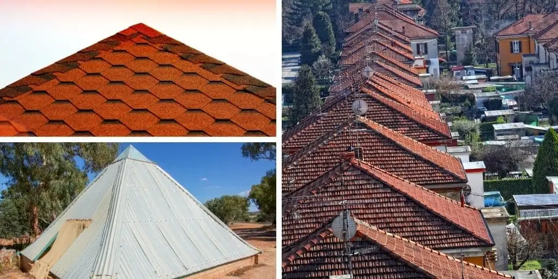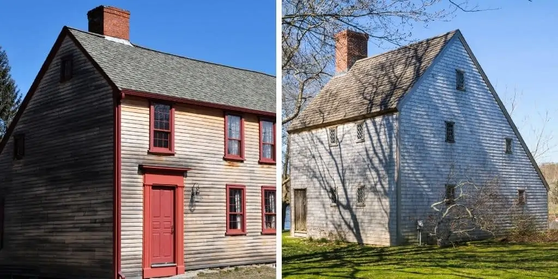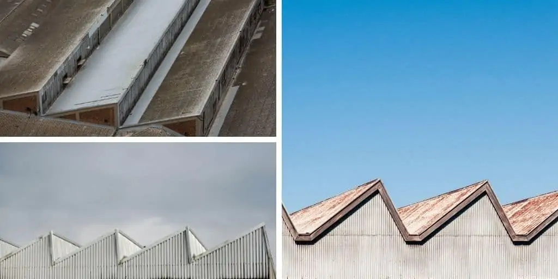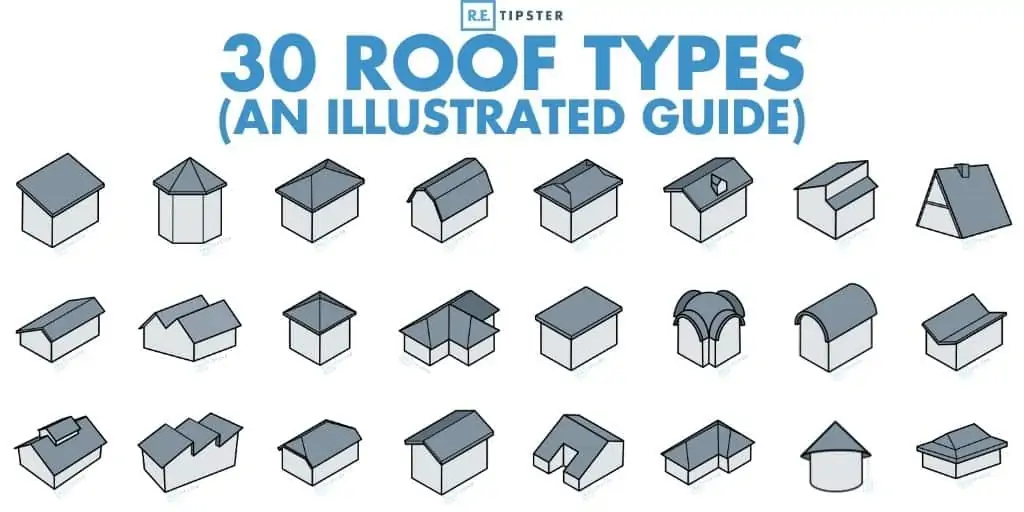
If you've ever traveled outside of your own neighborhood, you've probably seen many different types of roofs on the buildings around you.
Every roof is designed with a specific set of benefits in mind. These benefits are often related to the climate and environment in the area where they're built. While some roof types are much more common than others, every roof type has an ideal purpose and use, whether it's because of its simplicity, cost-effectiveness, or functionality.
As you continue scrolling down this page, you're going to see all the most common (and not-so-common) roof types throughout the world. You'll also see a helpful illustrated guide and real-life photographic examples of each one, so you can visualize how they look, understand what purpose they serve, and why these roof types are more common in certain parts of the world.
1. A-Frame Roof

The A-frame roof is a simple and less expensive roof design because the roof serves as both roof and walls.
A-frame roofs can be found around the world, most notably in Europe, North America, China, and the South Pacific islands, such as the Maori community meeting house called marae.
A-frame homes have been around for centuries, but they experienced a surge in popularity in the 1950s. As the design gained popularity, Macy's department stores started to sell it as part of their Leisurama homes, further reducing the cost.
2. Barrel-Vaulted Roof
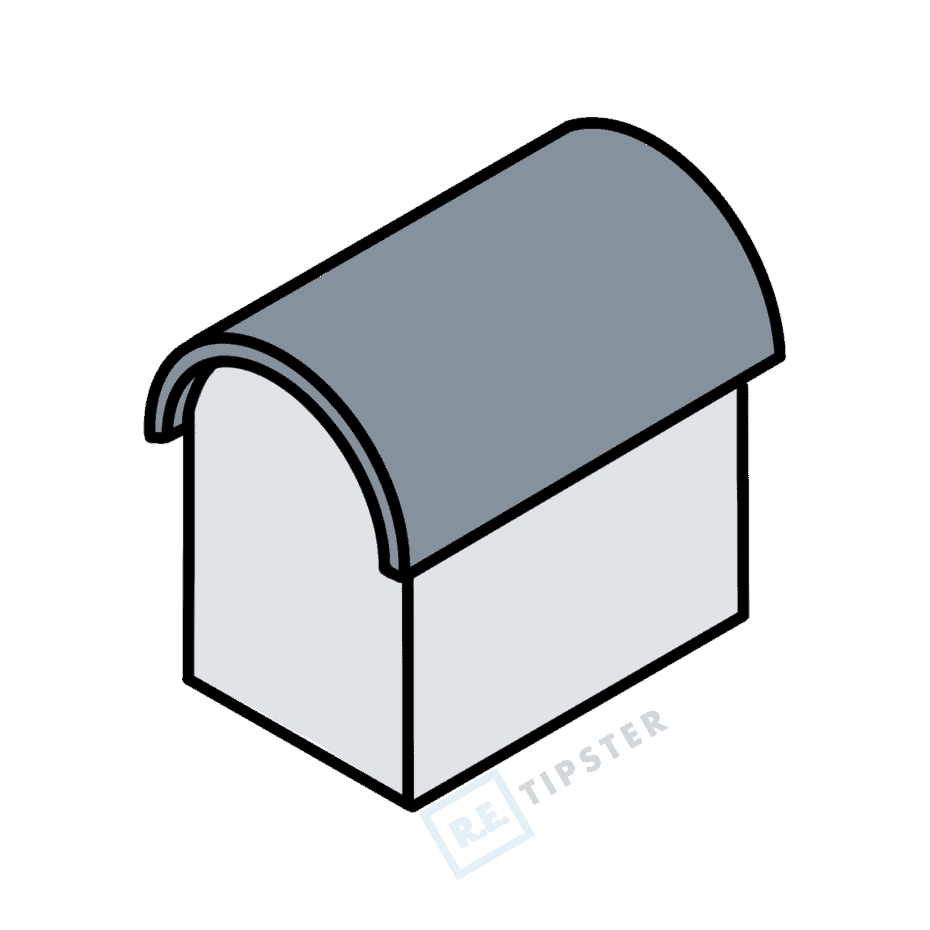
Barrel roofs are commonly used in the design of factories and other industrial buildings that cover large sections of land. They are often made of metal but can also be made of traditional asphalt shingles.
A barrel vault is the simplest type of vaulted roof, with a curved, often semi-circular cross-section and a semi-cylindrical appearance that can span long distances. In cases where windows are installed along a building's roof, barrel-vaulted ceilings can be beneficial in allowing the maximum amount of light into a building and additional height that would not otherwise be available in other roof types.
3. Bell Roof

Because of its classic appearance, a bell roof is typically found on various vintage-looking structures, including Colonial-era churches and schools and classic homes such as Tudor, Victorian, Queen Anne, and Edwardian homes.
Bell roofs can be used along with similar-sounding features like bell-cast, sprocketed, or flared eaves, highlighting the roof flairs and making them look more like the bottom of a bell.
4. Box Gable Roof

As with other gable roofing types, box gable roofs can be covered with almost any roofing material, such as asphalt shingles, concrete tiles, cedar shakes, and metal panels. Additionally, they can be used in common architectural styles, particularly American Colonial, Cottage, and Craftsman homes.
5. Butterfly Roof

Butterfly roofs are ideal for homes in arid or desert climates, mainly because their central valley allows rainwater to be collected easily. Butterfly roofs are also suitable for a modern aesthetic and homes that can take advantage of natural lighting, as the outer edges of the “butterfly” can accommodate larger windows, such as floor-to-ceiling windows.
Due to their unique design, however, butterfly roofs can be difficult and expensive to maintain. If you're looking for smaller, cost-effective upgrades to your existing roof, check out our list of home upgrades under $1,000.
6. Clerestory Roof

This type of roof can either be symmetrical or asymmetrical, which can resemble a skillion roof and can have a hipped or gable design. Often found on Craftsman, Ranch, and other similar-looking home styles, clerestory roofs allow abundant sunlight into a home through their windows. As a result, the room stays well-lit even during winter.
Clerestories have been used since ancient Egypt but have become a defining characteristic of Gothic cathedrals.
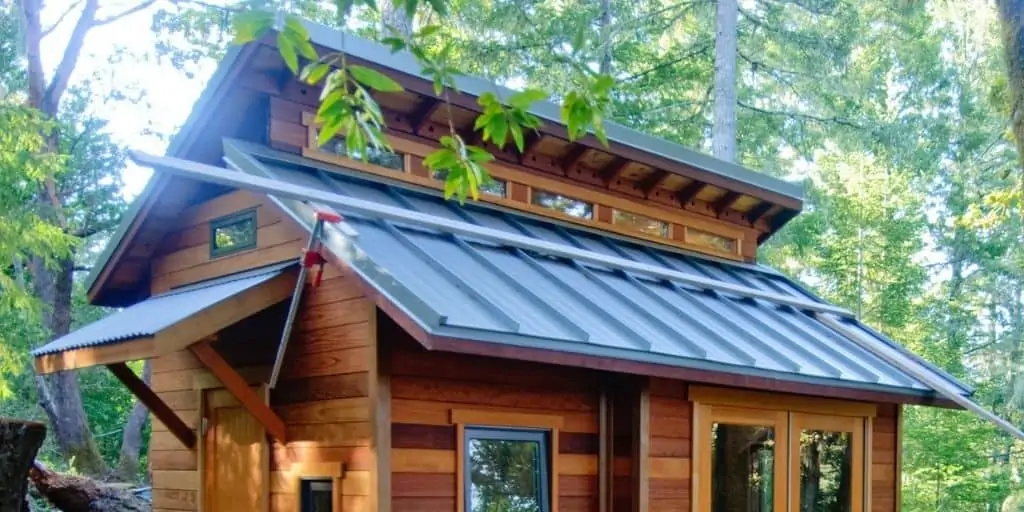
Image: Ben Chun
7. Combination Roof

Due to their unique architectural appeal, combination roofs are well-suited to modern and contemporary homes. Note, however, that the biggest risk of combining different roofing styles is creating more valleys, which can lead to leak-prone areas. Therefore, this roof may use more material and labor than other roof types.
A popular example of this kind of roof is the iconic shape of the Pizza Hut Red Roof, as seen below.
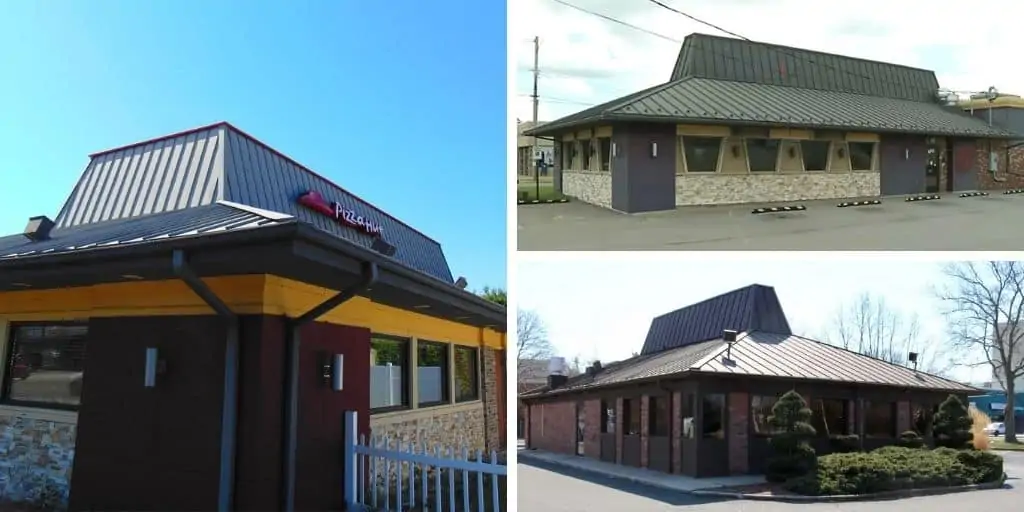
Images: JJBers, Spectrum News, Riverhead Local
8. Conical Roof

This roofing type is often found on top of towers in medieval castles and fortifications, usually paired with battlements and parapets for increased visibility and presence. Eastern European church architecture, particularly Armenian and Georgian, extensively uses conical roofs.
9. Cross-Hipped Roof

These roofs are great for structures with a more complex layout than the usual rectangular or square and can withstand rain, snow, and high winds incredibly well, thanks to their aerodynamic profile. Like many hip roof types, cross-hipped roofs can accommodate a gutter system well. They were popular in the 19th century and later incorporated into Ranch-style homes in America.
10. Curved Roof

A curved roof was first seen in the 1920s as covering for barn sheds, which allowed farmers to maximize hay storage in their barn lofts. As a result, many curved roof barns became popular in the Midwest. Curved roofs called Quonset huts were even adopted during World War II to house barracks, medical facilities, mess halls, and more.
11. Dome Roof

Metals, shingles, and glass are some of the most common materials used for the construction of dome roofs. Metal requires the least maintenance, making it the top choice for this roof type. Some historical domed buildings, like Santorini's blue-domed churches, serve a practical and aesthetic purpose.
12. Domed Vault Roof

Domed vault roofs are rarely installed on houses. Instead, they are often used on large structures such as cathedrals and museums due to their Old-World charm and grandiose design.
13. Dormer Roof

Dormers can also significantly enhance a house's aesthetics, often looking like the “eyes” of the home. They come in a wide range of forms, including gable dormer, hip roof dormer, flat roof dormer, and wall dormer. Most of the time, the materials used on a dormer roof are similar to those used on the main roof.
14. Dropped Eaves Roof

Dropped eaves roofs are often covered in shingles and are typically seen in many traditional homes across the United States.
RELATED: Interactive Siding and Roof Color Combination Tool
15. Dutch Gable Roof

Since a standard hip roof makes the attic look and feel cramped, the gable roof makes up for it by offering a comparatively more spacious room inside. Meanwhile, the hip structure provides more durability and strength, resulting in better weather resistance for the entire roofing system.
A similar structure can be found in East Asian hip-and-gable roofs, particularly in Chinese and Japanese Buddhist temples.
16. Flat Roof

Flat roofs are mainly used on commercial buildings due to their simplicity and practicality, although many contemporary homes now use flat roof styles. Depending on how the roof will be used, some materials commonly used for flat roofing systems are modified bitumen, TPO, EPDM rubber, and spray polyurethane foam. For example, commercial establishments that use their roofs for restaurants or additional tenant space may use materials more suited for foot traffic, such as EPDM.
However, flat roofs can experience significant heat loss, especially if not properly insulated. In uninsulated homes, up to 25% of thermal transmission can occur through the roof, making insulation crucial for maintaining energy efficiency and comfort. Adding roof insulation is therefore a smart upgrade for flat roofs, like we've written about in our 10 Energy-Efficient Remodeling Ideas guide.
17. Gable Roof

Gable roofs can also be combined with other roofing types and come in other subtypes. However, one downside is that they're prone to storm damage, especially if there is a significant overhang.
18. Gambrel Roof
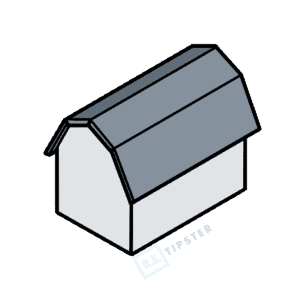
Gambrel roofs are often described as “barn roofs” because they are often seen on top of barns, farmhouses, and log cabins. However, they can also be used in many traditional homes, including Georgian and Dutch Colonial. Due to their shape, they help provide more storage within a building.
Asphalt shingles, slate, and metal are some of the most widely used materials for this type of roofing. The simpler construction also allows the gambrel roof to use only two roof beams, making the roof vulnerable to immense stress in strong winds.
19. Hexagonal Roof

Pavilions, cabanas, and gazebos are some of the most common structures that use hexagonal roofs. While hexagonal roofs can be covered with any material, asphalt shingles and clay tiles are usually the go-to options.
20. Hip and Valley Roof

A hip-and-valley roof is standard among many Colonial structures and pre-20th-century houses. Nowadays, it is also used in various modern homes.
21. Hip Roof

Due to the inward slope on all sides, hip roofs are often sturdier and more durable than their gable counterparts. They are great for areas prone to high winds and snow, as the slant of their slopes enables the snow to slide off easily. Hip roofs can be covered with any type of roofing material, including shingles and tiles, and can be modified to include dormers or crow's nests.
22. Jerkinhead Roof

Jerkinhead roofs offer more attic space and greater wind stability than a standard hip roof. Note that this roofing type has a complicated design, making it more expensive to build than a standard gable or hip roof. This roof type's name likely owes its name to the Scottish word “kirk-head,” which means “church roof,” suggesting that this was used as the roof of choice for old Scottish churches or places of worship.
23. M-Shaped Roof
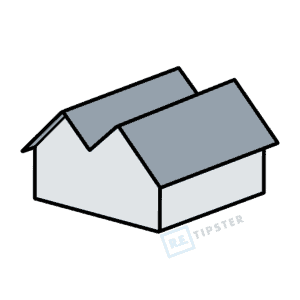
Unlike standard roofing types with only gutters around the edges, M-shape roofs have a central gutter system that runs between the two pitches, preventing snow and water from building up during the winter. Commonly used in American homes, these roofs can be covered with most materials available on the market, including asphalt shingles, metal, and tiles.
However, even with specialized flashing and a gutter system in these valleys, they can still be prone to leaks. This is why we suggest landlords set aside 10% of their gross rent revenue to cover maintenance and repairs, especially if you have a roof like this. For a real-world application of the realities of running a rental property, including roof repair and maintenance, check out The Beginner’s Guide to Buying Rental Properties (A Case Study).
24. Mansard Roof

In a mansard roof, the lower slope is much steeper than the upper, and all sides can be flat or curved, depending on the building’s architectural style. The lower, steeper slope can be used as additional floor space, known as a garret, and can be punctuated with dormers.
This roof's distinct French aesthetic is thanks to Francois Mansart, who lent his name to the style in the French Baroque period. Unique materials such as copper and zinc metals complement this equally unique roofing type.
25. Monitor Roof

Monitor roofs that run the full length of a building are uncommon on residential properties; instead, they are commonly found in warehouses, barns, and factories, where maximizing additional light from windows at a greater height can be useful. Clerestories built this way can also accommodate vents. Most of the time, the materials covering the main roof are also used on these monitor structures.
26. Pyramid Hip Roof

This type of roof is suitable for small structures like cabins and bungalows or small sections of the home, such as garages and pool houses.
27. Saltbox Roof

Because of its sloped structure, water runs off easily on this roof, making it ideal for areas that receive heavy rains. Buildings with this type usually have two stories on one side and one story on the opposite.
Saltbox roofs were introduced in the 17th and 18th centuries to provide more interior space and cover Colonial and Cape Cod homes. They were so-called because of the salt storage boxes common in Colonial kitchens.
28. Sawtooth Roof

Sawtooth roofs are commonly used on large commercial and industrial buildings but can also be seen in many modern houses today. Depending on the building’s architectural style, this type of roof can be made from steel, wood, or concrete.
29. Shed Roof

Other structures that use shed roofs include animal sheds, outhouses, and storage barns. Due to the steep incline, rubber skins and roofing membranes are ideal for this type of roof. For a more streamlined look, property owners can choose standing seam materials to go with it.
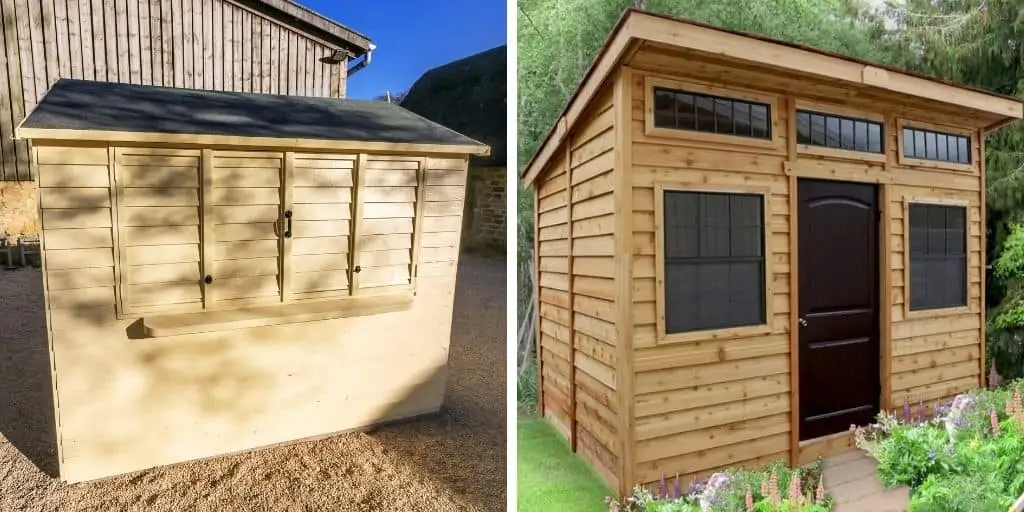
Image: World of Greenhouses
30. Skillion Roof
Skillion roofs are similar to a shed roof in that they both have a single flat surface with a steep and noticeable pitch. However, unlike the latter, skillion roofs can come in numerous planes—for example, the butterfly roof, with an inverted “V” shape, is known as a variation of the skillion roof.
Skillions add a modern touch to any architecture, which is why many homeowners choose this roofing type. They are an excellent choice for buildings in rainy and snowy regions, as their steep slope allows water and snow to shed quickly.

Image: Bill Bradley
Roof Type Knowledge Through the Roof!
The world of roofs is diverse and fascinating. It reflects cultural heritage, environmental adaptation, and architectural innovation. From the simple A-frame to the modern Skillion, each design serves a unique purpose and tells its own story.
Understanding these roof types enhances our appreciation of the structures around us. It reveals the ingenuity of human design and the myriad possibilities in architectural choices. Next time you're out, look up—you'll see a world of architectural marvels, each roof playing its part in shaping our built environment.
Now, if you're looking not just at roofs but also at making them tenant-proof, check out our guide on TENANT PROOF: How to Make Your Rentals Indestructible.




