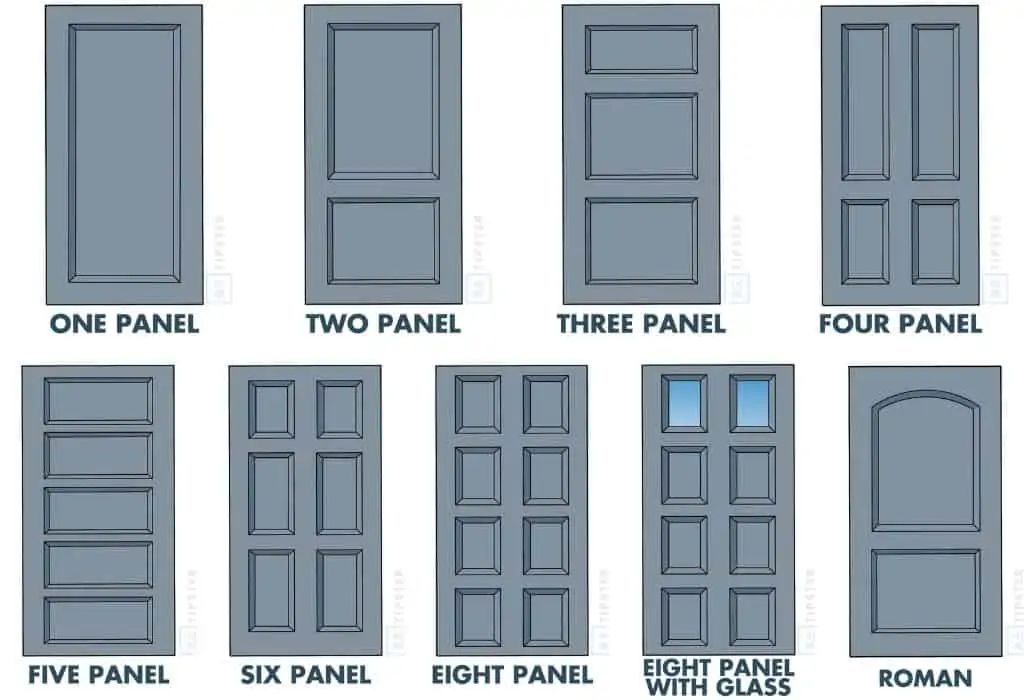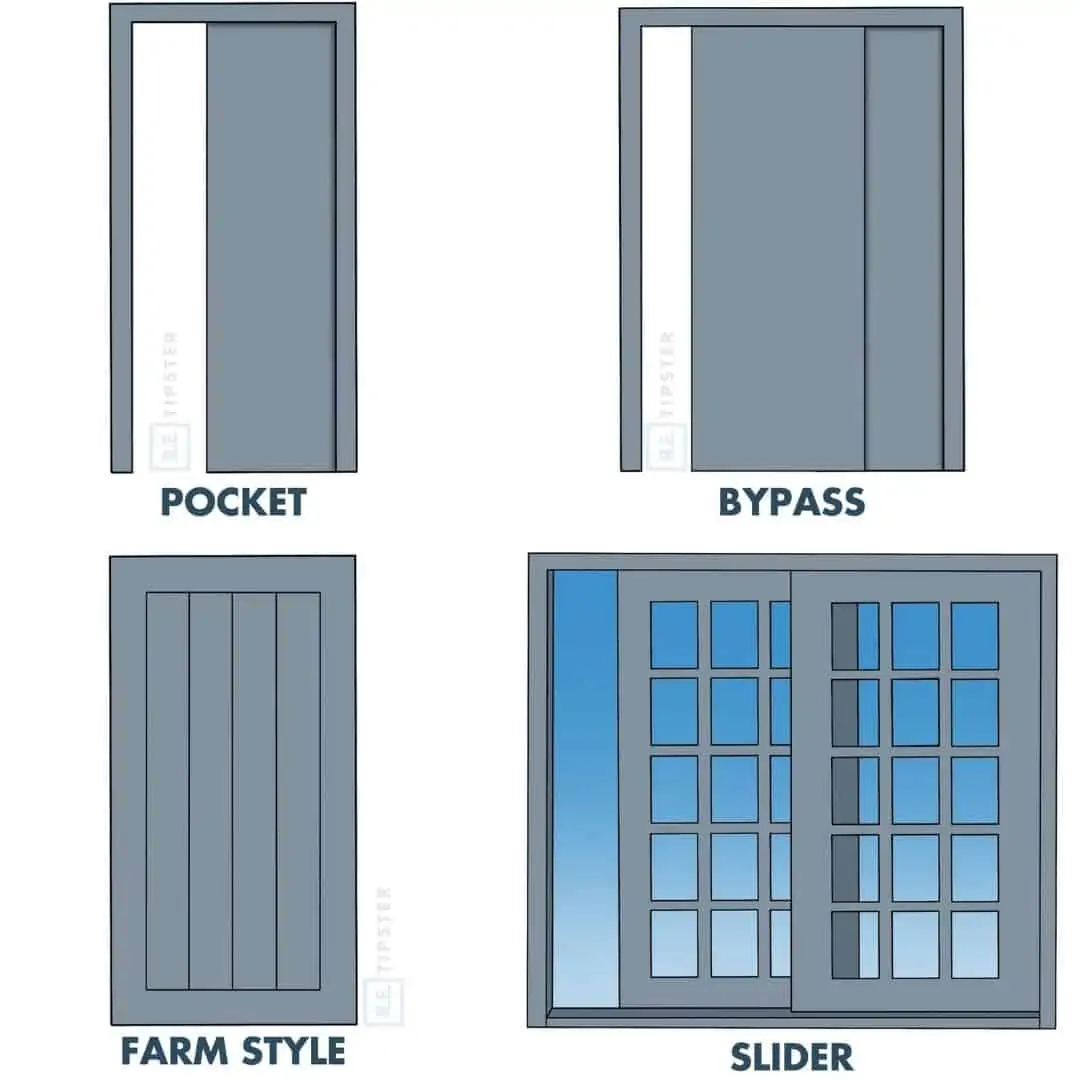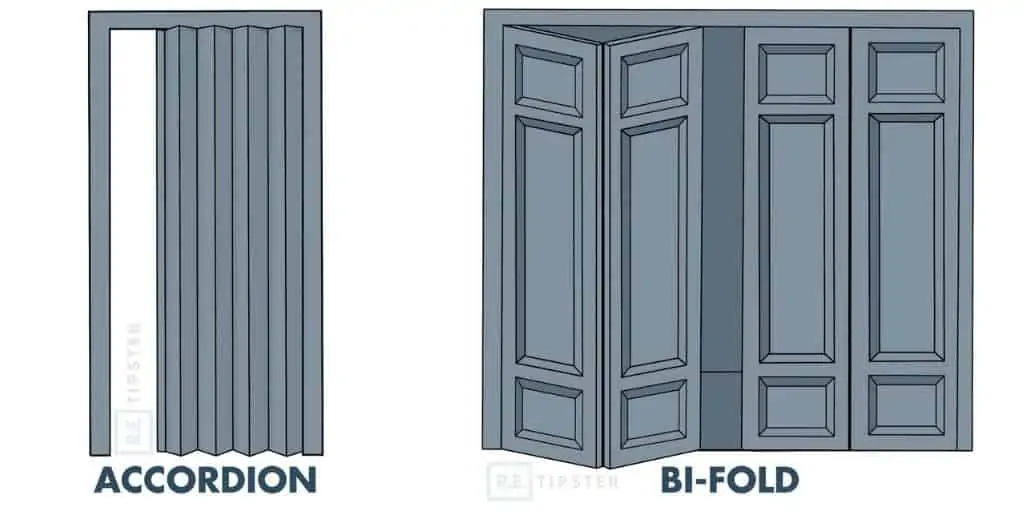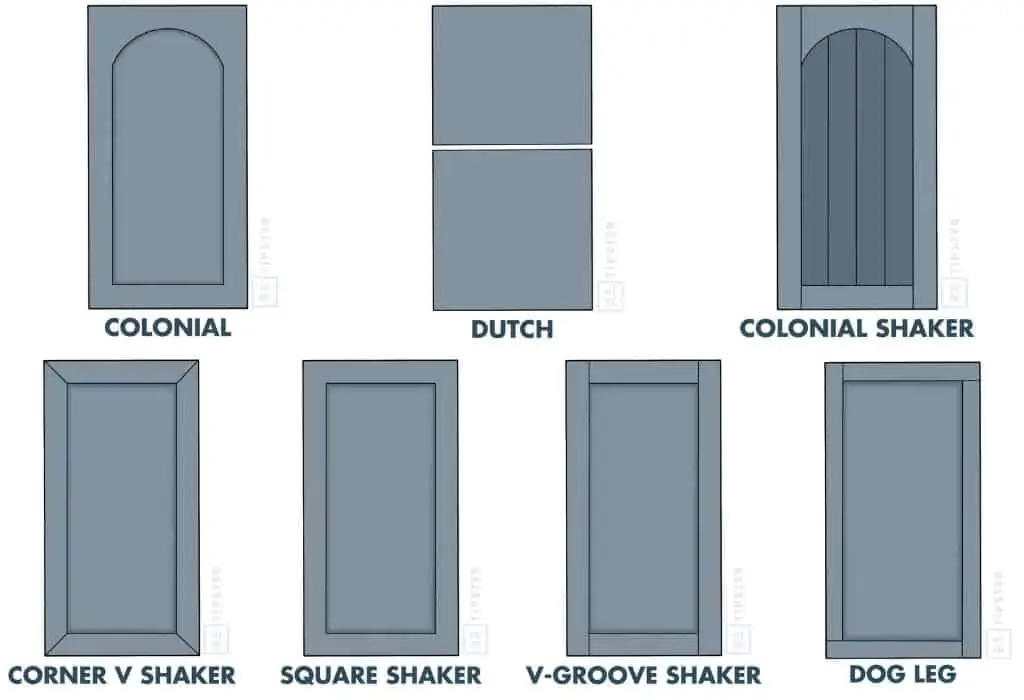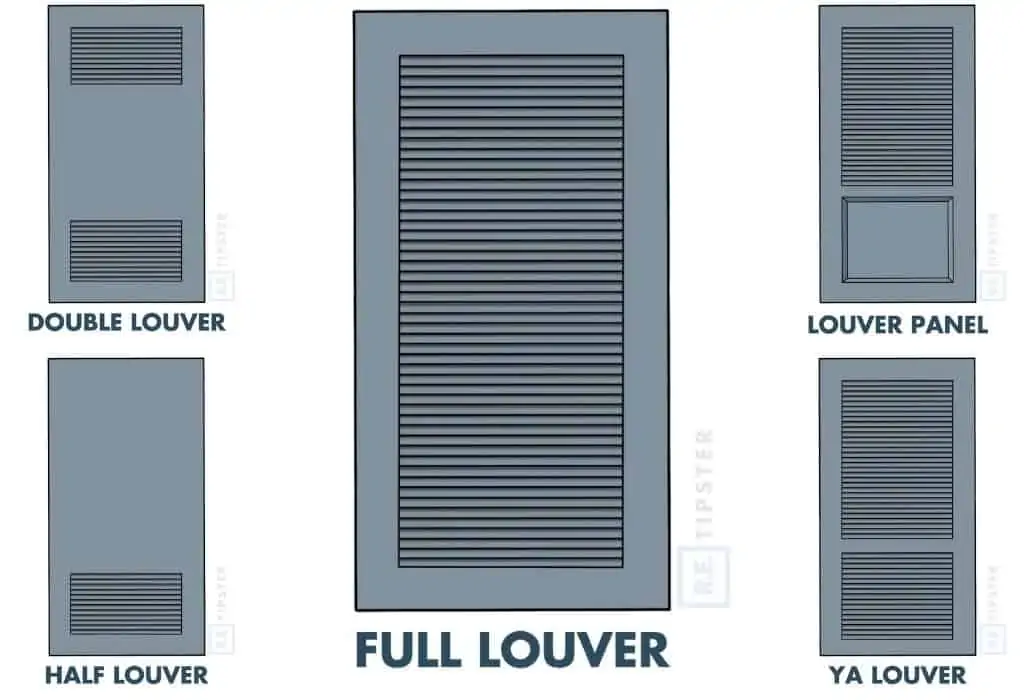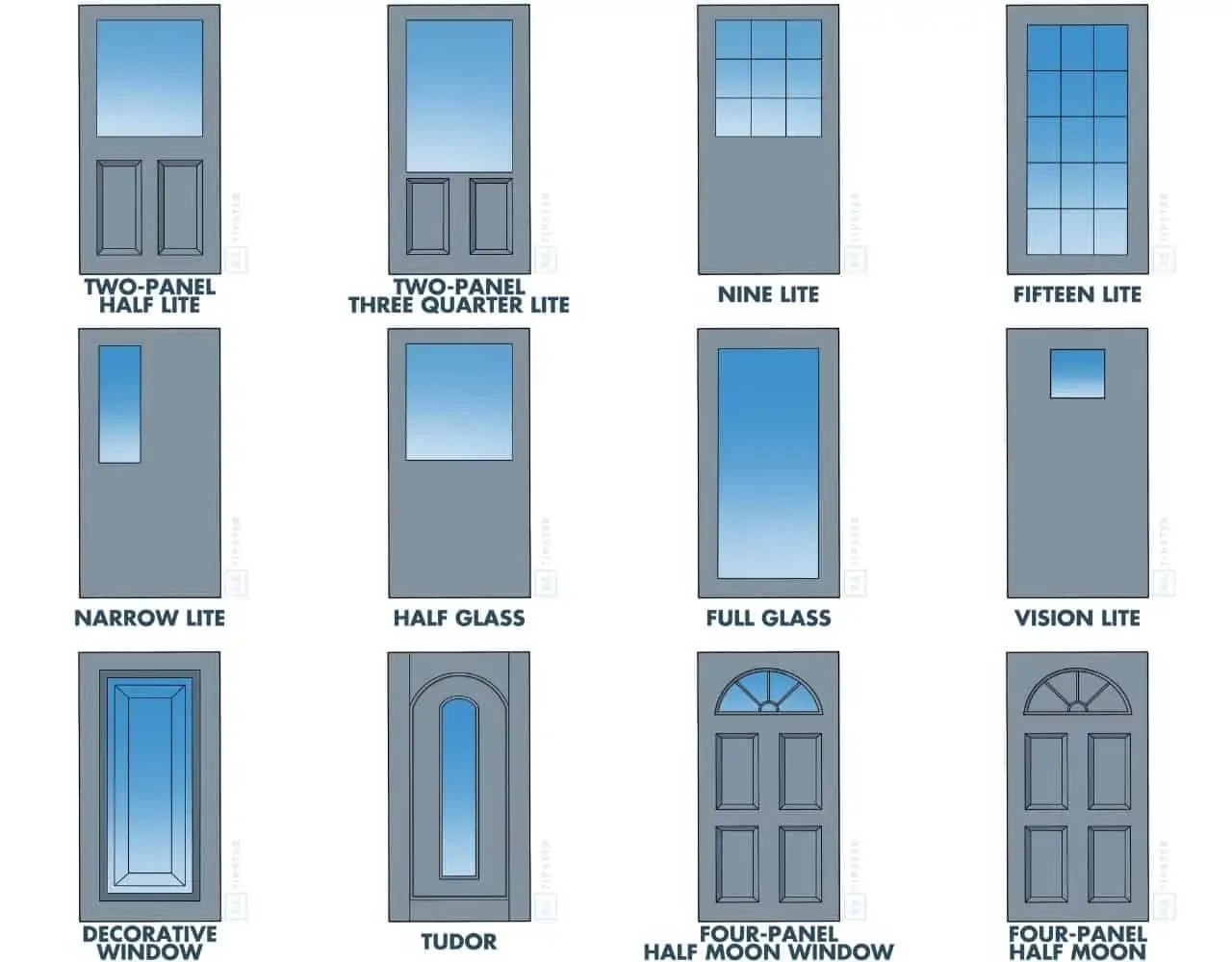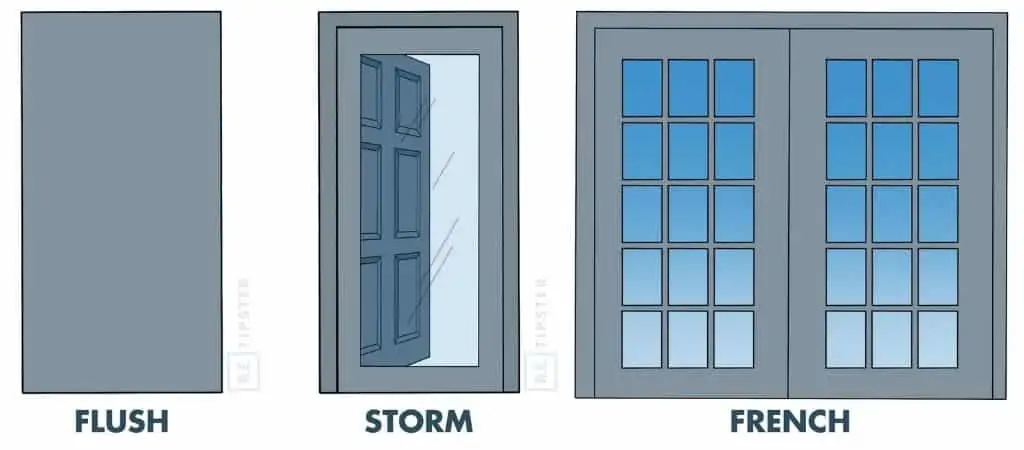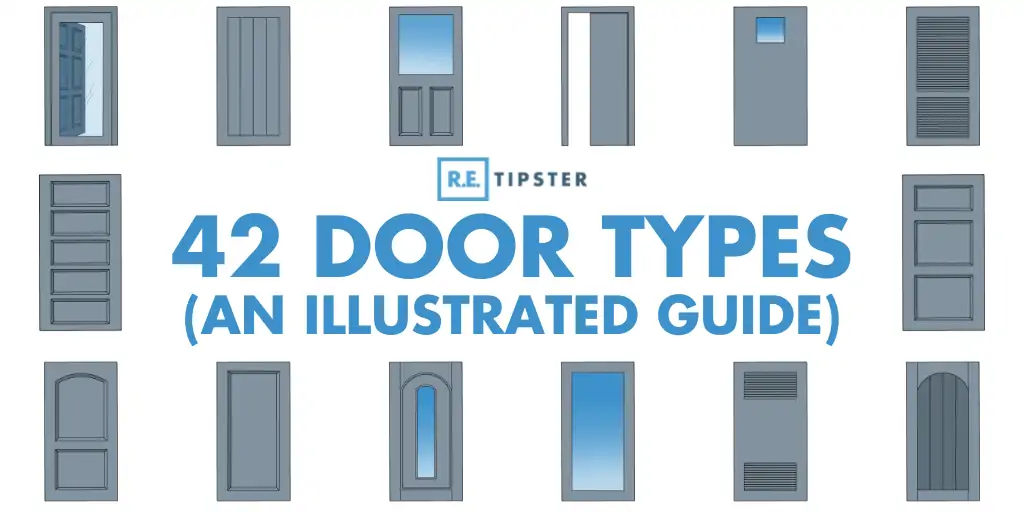
Did you know that the oldest known door in the world is over 5,500 years old? Discovered in Zurich, Switzerland, the Robenhausen door is crafted from poplar wood and dates back to 3063 BC.
While our modern doors might not last quite as long, they still play a crucial role in homes and buildings, offering various styles and functionalities to suit every need. This is especially true if you're a real estate investor considering house flipping and rehabbing; understanding different door types and styles is invaluable.
In this comprehensive guide, we'll walk you through 42 different door types and styles. From classic panel doors to modern sliding varieties, from colonial charm to contemporary chic, we've got you covered.
Panel Doors
A panel door is the most common type of wood door in America. This door type is crafted by putting separate panels together, again usually made of wood, as an embellishment for a solid piece of door.
1. One-Panel
A one- or single-panel door comprises top and bottom rails and two stiles. While they are popular as front and side entry doors, they are also commonly used as interior doors for rooms or house partitions, thanks to the single panel door’s simplicity and clean lines.
2. Two-Panel
A two-panel or double-panel door combines two panels using a middle stile or rail. The two-panel design is one of the most popular door styles, making it feel at home in almost any dwelling.
3. Three-Panel
A three-panel door has three panels separated by two stiles or rails. While many three-panel doors have equally sized panels, some have at least one panel that’s either shallower or wider than the other two, usually the topmost. Other door styles, like the bifold, may also use a three-panel system.
4. Four-Panel
The four-panel design uses panels that are taller than they are wide. The top two panels are positioned side-by-side above the lower two. Four-panel doors look great when the building is bigger or wider.
5. Five-Panel
These doors have five equally sized horizontal panels positioned one on top of another. Its Victorian roots make five-panel doors ideal for classic bungalow styles, such as Craftsman, Arts and Crafts, and Mission.
6. Six-Panel
The most popular type of panel door is a six-panel door. It can have equally sized panels, with three panels lining the left side of the door and the other three positioned right next to them. However, some six-panel doors have four panels of equal size and two smaller panels. You can find these doors in many duplexes and other rental properties; if you are a landlord, consider decorating it with a plaque for an easy, inexpensive way to increase the property's value.
7. Eight-Panel
Eight-panel doors have smaller panels than their fewer-panel cousins. Eight-panel doors are typically big, heavy, and imposing, especially if they are made of real hardwood. They are perfect as front doors, mainly if you prefer the appeal of a large, old-school knocker over a modern doorbell button.
8. Eight-Panel With Glass
Eight-panel doors have variants that include several or all panels equipped with glass. They come in wood, steel, and other materials. Eight-panel doors with only two glass panels typically have those glass panels at the top. This allows the light to enter while protecting privacy, as the glass panels are often too high for prying eyes.
9. Roman
Roman doors typically have two panels: a square one at the bottom and an arched one at the top. Traditionally, Roman doors used a pivot mechanism instead of hinges, supported by a huge cylinder that's often a little taller than the door.
Sliding Doors
Opening and closing sliding doors are simple because they use a sliding track (either set on the ceiling or floor). This mechanism makes them useful in tight settings and interiors that don’t have space for a door to swing in either direction. That said, any sliding door will need wall clearance since they are “tucked” into these walls when open.
10. Pocket
A pocket door hangs from the top and slides along a track, which guides the door into a wall, where it slips when opened. Most modern pocket doors slide into the wall with hardly any space on either side. This flush look provides clean lines and takes up a lot less space.
11. Bypass
The bypass door mechanism allows one door to slide in front of the door next to it. A bypass door can be designed with two or three doors, depending on the opening, the width of the doors, or the owner's preferences.
Bypass doors are often found in interiors as partitions. Still, they are great for places leading to a patio or a porch. They are even used for closet doors!
12. Farm
Farm-style doors are direct descendants of barn doors. Like barn doors, they are simple devices that consist of planks of wood (battens) laid side-by-side and framed or reinforced by rails and a muntin. Some modern farm doors have a rail-and-stile arrangement. Farm doors come in varieties similar to battened and ledged doors or simply just battens without a ledge.
Farm-style doors come in hinged and sliding varieties, but true-to-form farm doors also slide underneath a top track.
13. Slider
A slider is a patio door that slides on tracks, no different from standard sliding doors.
Sliders are categorized depending on how they open. Sliding patio doors come in singles or pairs and can slide into and behind a wall (pocket style) or slide to the center (bypass style). Sliders are an excellent choice for smaller yards and exteriors.
Folding Doors
Folding doors are similar to sliding doors. They open along a track, but they don’t “disappear” behind or into a wall when opened. Instead, they are segmented into vertical panels that allow them to be folded (like pleats on a curtain) when opened and pushed to one side.
14. Accordion
Accordion doors are a simpler and lighter version of bifold doors. They have narrower, thinner, and flatter panels, usually made of composite wood or plastic. You can find accordion doors in indoor areas.
Their biggest advantage is that they need little space to operate, but they’re useful in either wide or narrow spaces. This makes them equally functional for both room dividers and closet doors.
15. Bifold
Bifold doors, also known as folding or concertina doors, are folded in sections or panels, usually in two sections (although some with more sections are still called bi-folds). One of their other names is the concertina door because it resembles the instrument.
Bifold doors are typically installed in areas with an opening too wide for any door to be practical. They can even be used in rooms where sliding doors can minimize space, but there is insufficient wall clearance for the door to slide into or behind when opened.
Colonial Doors
Colonial doors are a distinctly European design that early American settlers took with them when they built their homes in the 17th and 18th centuries. Colonial doors are largely symmetrical and come in pairs, with one or several recessed panels framed by stiles and rails. Some panel doors, like the ones discussed above, are sometimes called Colonial or Colonial panels.
16. Colonial
Standard Colonial doors are straightforward, with their often rectangular recessed panel(s). Traditional Colonials are big and heavy, though. This is why a modern take on Colonial doors often cuts on weight by replacing panels with glass and flanking the door with transoms and sidelites.
17. Dutch
A Dutch door is horizontally divided into two parts, usually with the top part bigger than the bottom. You might see this door in some restaurants and other food establishments that separate the kitchen from the dining area. Dutch doors are generally classified as swing doors. The Dutch door emphasizes function over form since you can open either part independently of the other.
18. Colonial Shaker
Shaker doors are so-called because of the Shakers, a colonial religious sect in the 18th century. Their Puritan values and simplicity show in their craftsmanship.
Most Shaker doors have a simple square indent in the middle, as if there is nothing but a completely flat door framed with raised flat boards. Traditionally, shaker doors used to have mortise and tenon joints, making them stronger but heavier. Colonial Shaker doors and their subtypes are also popular as closet doors.
19. Corner-V Shaker
The corner-V shaker door is a variant of the classic Shaker door, except its frame’s corners meet each other in recessed V lines.
20. Square Shaker
A square Shaker is similar to the classic Shaker, only that the inner panel is flat and smooth, unlike the farmhouse-style inner panel of the former. In addition, its rails and stiles have no visible seams, even in the corners.
21. V-Groove Shaker
The V-groove Shaker features a stile that is as tall as the door, reaching to the top and bottom sides of the door itself, so they look like two columns framing the central panel. Its rails are, therefore, less wide than the width of the door and connect the two stiles at right angles, with the boundaries between them recessed in the shape of a V (hence the name).
22. Dog Leg
A dog leg is a variation of the V-groove Shaker, but instead of two full-length stiles, they are offset so that the rail can be connected below or above it. As a result, the stiles and the rails meet at right angles, hence the “dog leg.” However, unlike the V-groove Shaker, there is no such decoration on the dog leg.
Louver Doors
A louver (or louver) is a set of horizontal slats angled to admit air and light, but not direct sunlight or other elements, like rain. A louver door is a regular door that uses these features.
23. Full Louver
The full louver door has louvers in the middle to allow ventilation and light penetration. In louvered doors, fixed slats are positioned downward, one slat overlapping the next, for privacy. Some versions of the louvered door are also equipped with movable slats.
24. Half-Louver
As the name suggests, the half-louver door is half-solid and half-louvered, but in many cases, the louvered area isn’t always half the door but a fraction of it. Examples of a half-louver door are a restroom door, a maintenance door, or a locker door.
25. YA Louver
YA louver doors are almost identical to full louver doors, but they have two louvered sections separated by a stile or rail. The solid area is much smaller than the louvered areas, which occupy most of the door. The lower louvered section is commonly smaller than the top louvered section.
26. Double Louver
A double louver has two louvered sections, but the louvered sections are often smaller than the non-louvered sections. The upper louvers are found at the top half of the door, and the bottom louvers are almost at the foot of the door. The louvered sections are often of the same dimensions.
27. Louver Panel
The louver panel door consists of two panels—one is a solid panel, and the other is louvered. More decorative than the half-louver door, a louver panel door typically has the louvered portion at the top three-quarters of the door and the raised rectangular panel in the lower half within the frame.
Door Lites
Some doors have panels that use glass instead of wood. These panels are called “lites.” These lites emit illumination and are often frosted or decorated for privacy and can be thought of as a door with a built-in window.
28. Two-Panel Half-Lite
A two-panel half-lite door is so-called because it generally has two and a half panels. One is a lite (usually the top panel), and the two half-panels are solid wood beneath it.
Since it’s popular as an entry door thanks to its daylighting, some homeowners frost the lite or even put a curtain or window treatment on the lite itself. Old-school clinics usually have two-panel half-lites, with the lite characteristically obscured.
29. Two-Panel Three-Quarter Lite
A two-panel three-quarter lite door is similar to a two-panel half-lite, but the lite is much bigger, taking up three-quarters of the door (hence the name).
30. Nine-Lite
The nine-lite door is effectively a half-lite door, with the top half of the door in a lite. But what sets them apart is that muntins divide the glass into nine equally sized sections, creating a grid pattern. The bottom half of a nine-lite door may or may not be decorated with paneling.
31. Fifteen-Lite
Like the nine-lite door, the fifteen-lite door has its glass broken up into equally sized sections (15 of them, in fact) with muntins, creating a grid pattern. What makes it different is that while nine-lites only occupy the top half, fifteen-lites take up a huge portion of the door, almost the entire central assembly.
32. Narrow Lite
A narrow lite door is a regular door with one exception: it has a narrow and rectangular fixed lite. The lite is usually positioned right above or near the knob or lock, and it allows you to peer outside while the door is closed. You can find narrow lite doors in offices, research centers, and hospitals.
33. Half Glass
A half-glass (or half-lite) door is like a two-panel half-lite, only without the solid wood panels beneath the top lite.
34. Full Glass
A full glass (or full-lite) door takes daylighting to a whole new level, with twice the illuminating potential as that of a half-lite door. However, because of vulnerability and privacy concerns, most homeowners use a full glass door as a back or side door that leads to an outdoor area, like a deck or a patio.
35. Vision Lite
Vision lite doors are commonly found in areas where privacy is a concern. They are simple doors with a hole cut into them, usually at the top half and centered. This hole can be fitted with a small glass panel. To add security in commercial or industrial applications, most vision lites and narrow lites use an automatic door closer.
36. Decorative Window
Different types of doors utilize glass, but a decorative window door introduces an artistic flair that emphasizes form over function. A decorative window door can be a great solution for the homeowner who wishes to dress up their front door while also letting in more light.
37. Tudor
Tudors are commonly used as entryway doors, usually as a set of double doors. Tudors have an imposing character, generally adorned with elaborate panels, grooves, and glass panels. Most Tudors have arched tops and a narrow lite in the middle, often embellished, that follow the general outline of the molding or the paneling (i.e., arched tops). Tudors are traditionally massive since they're often made of hardwoods, such as oak.
38. Four-Panel Half-Moon Window
A four-panel half-moon window door is similar to a four-panel door. The obvious difference is the addition of the half-moon window at the top. The glass window allows for added illumination during the day, and it can be clear or glazed for privacy. In many cases, the glass is abstracted for decoration and added appeal.
39. Four-Panel Half-Moon
The four-panel half-moon door is almost exactly like the above, only that there is no glass; the half-moon on top of the four panels are purely for decoration, usually carved into the wood.
RELATED: 28 Window Types and Styles (A Helpful Illustrated Guide)
Functional Doors
Functional doors are more than just entryways. While there are various types of doors for every conceivable need, these two below are the most commonly found in American homes.
40. French
Most people think of French doors when they encounter the term “patio door.” Unlike sliders, French doors are hinged, which means they operate via hinges, similar to a casement window. However, like slider doors, they are also commonly used as exterior doors.
Most French doors are also more elaborate than sliders and are more appropriate with adequate swing space. Most French doors' classic Art Deco look is a great fit for classic-style dwellings. Mere door pictures don't do the best-looking French doors justice.
41. Storm
A storm door is another layer of protection over your front door. True to its name, a storm door is like armor, enabling it to resist bad weather and the elements. Some storm doors emphasize protection, like all-steel doors and hardwood doors, but some may use a screen panel for ventilation and light instead of sturdier frames for additional strength. Lighter storm doors, like aluminum doors that cover the front door, are more decorative than functional, but some are of robust construction to deter break-ins. These storm doors offer additional protective features, such as locks or bolts.
Additionally, storm doors with low-emissivity (Low-E) glass can further enhance energy efficiency by reflecting heat during the summer and retaining heat during the winter. Incorporating energy-efficient improvements during rehab can yield even greater returns for those using the BRRR (Buy, Rehab, Rent, Refinance, Repeat) method. Learn more about how the BRRR strategy works in our detailed guide, The BRRR Strategy Explained: Here’s Everything You Need to Know.
42. Flush
A flush door consists of different materials, but generally, it’s composed of a “core” sandwiched between two layers of plywood. These plywood layers are cut to cover the entire core material from edge to edge, hence the name, since they’re flush to the edges of the core. There are no additional decorations on a flush door.
Flush doors generally fulfill two needs: reducing the door's weight or providing additional protection. To lessen weight, the core usually employs a honeycomb structure. To reinforce the door, the core uses an insulating material.
Open the Door to Endless Possibilities
The right door choice can make a significant impact on a property's appeal and value. Understanding the variety of door styles—from traditional panel doors to sleek sliding options—allows you to tailor your choices to meet the specific needs of your investments. Whether you're enhancing curb appeal or increasing interior functionality, this guide equips you with the knowledge to make strategic decisions that resonate with buyers and tenants alike.
On the other hand, if you want to show bad tenants the door, here are 6 Creative Ways to Get Rid of Bad Tenants.








