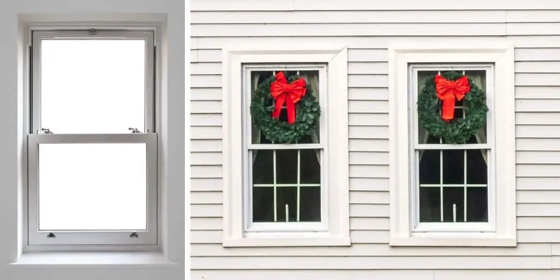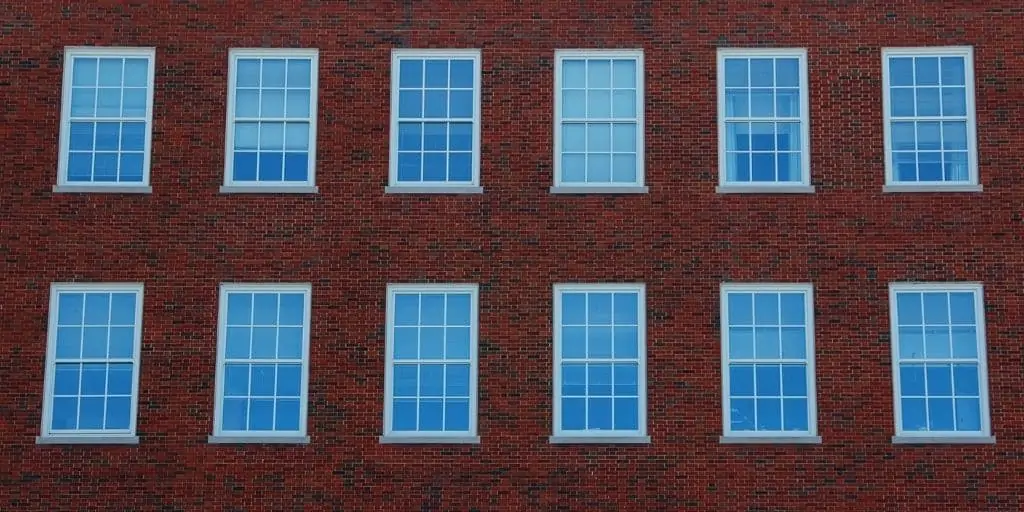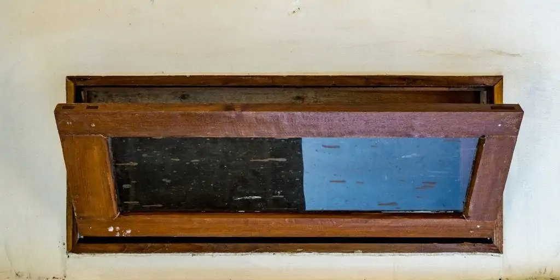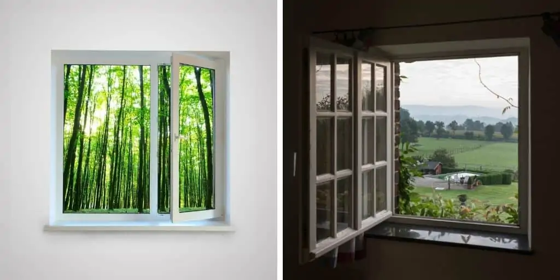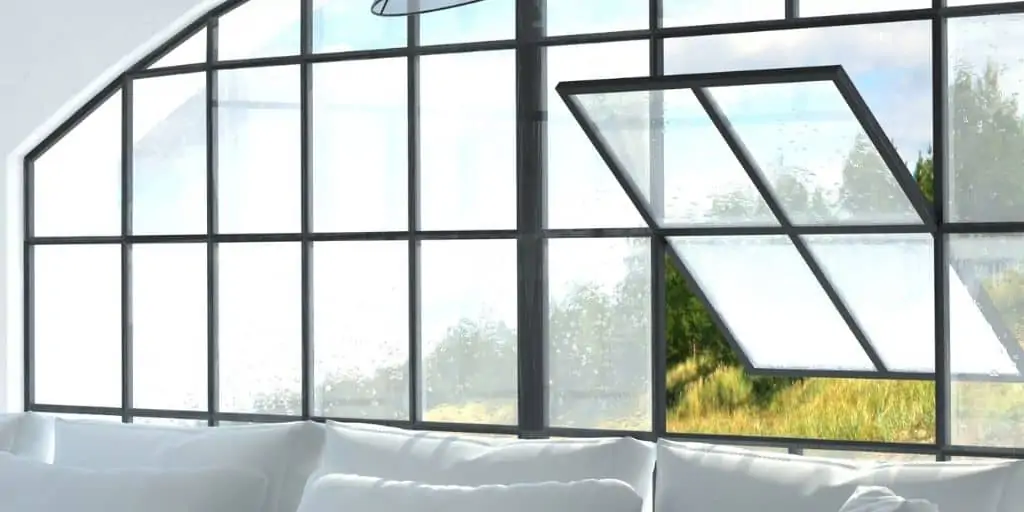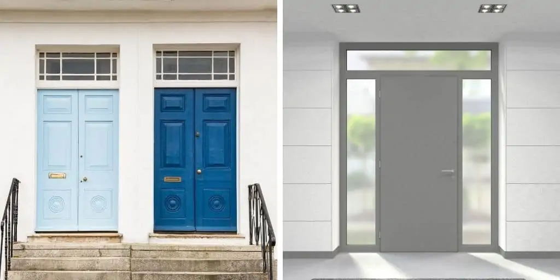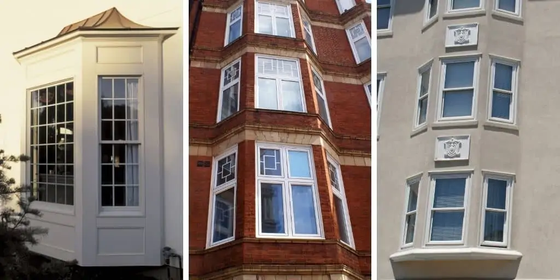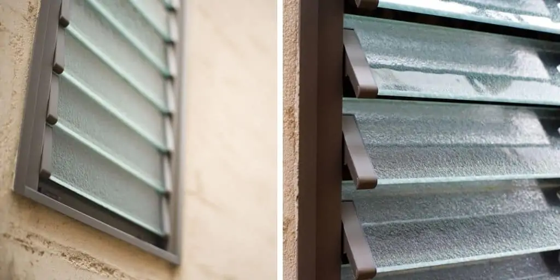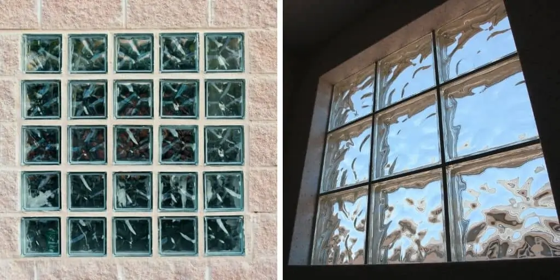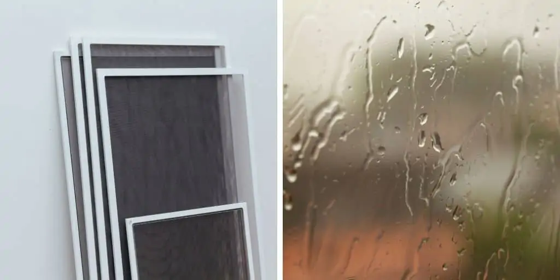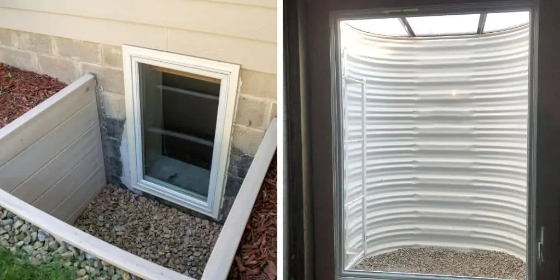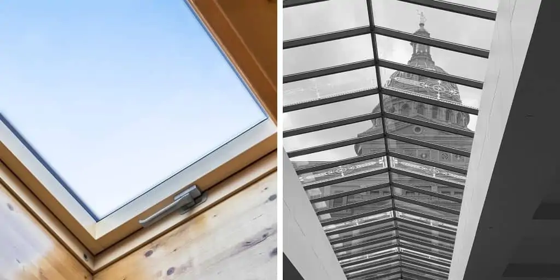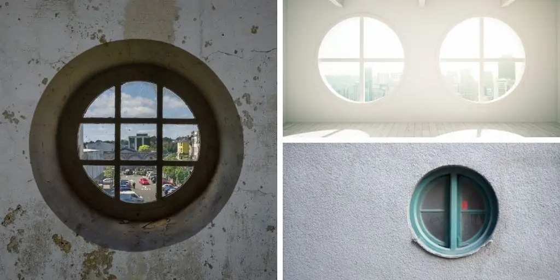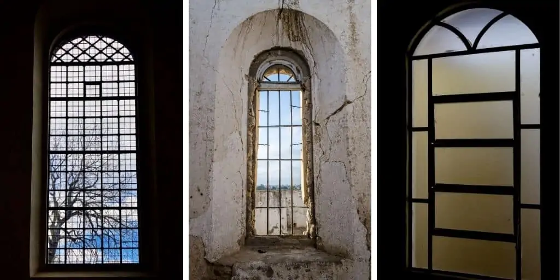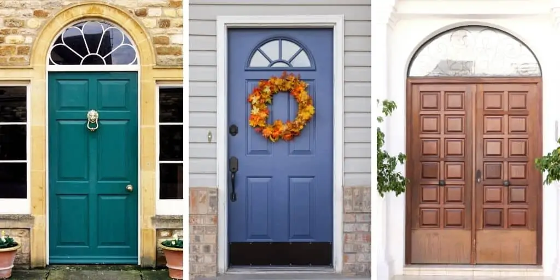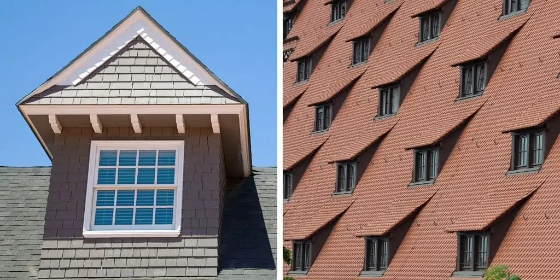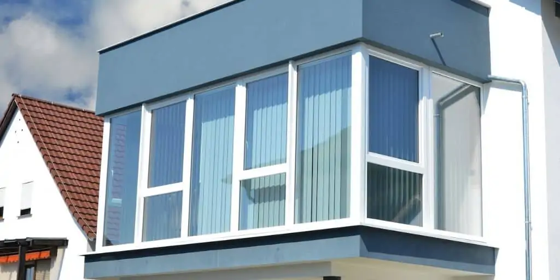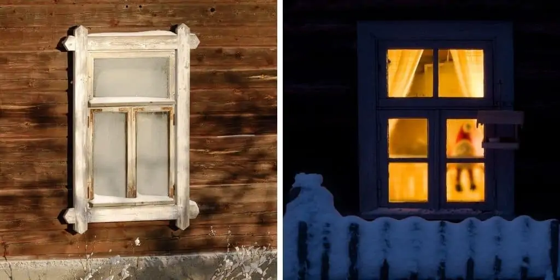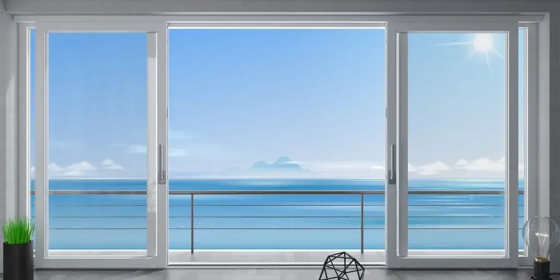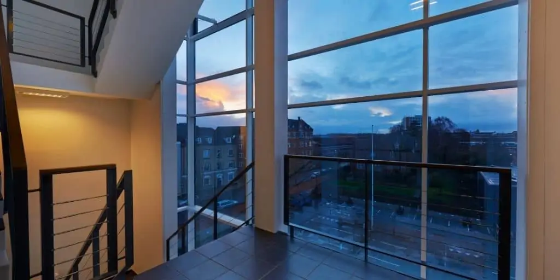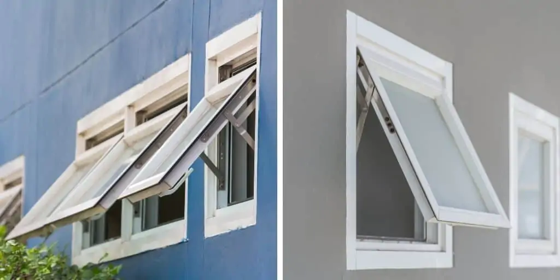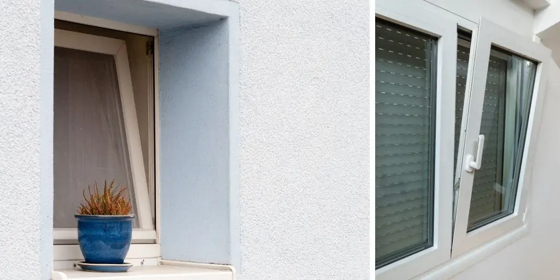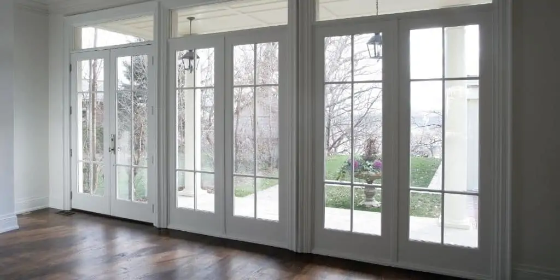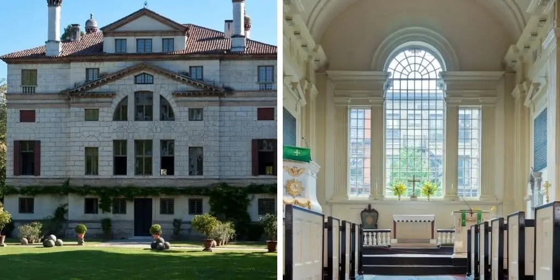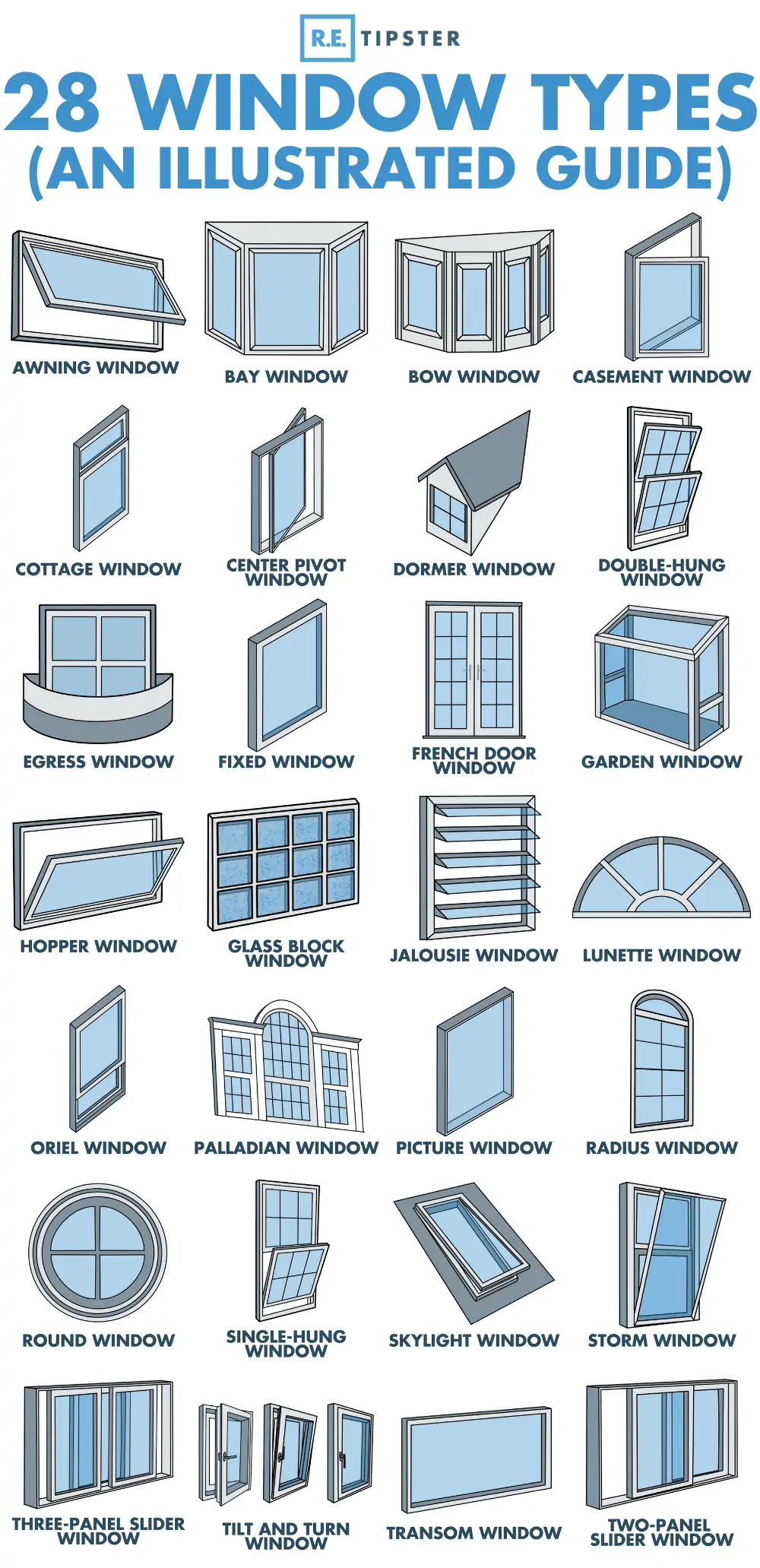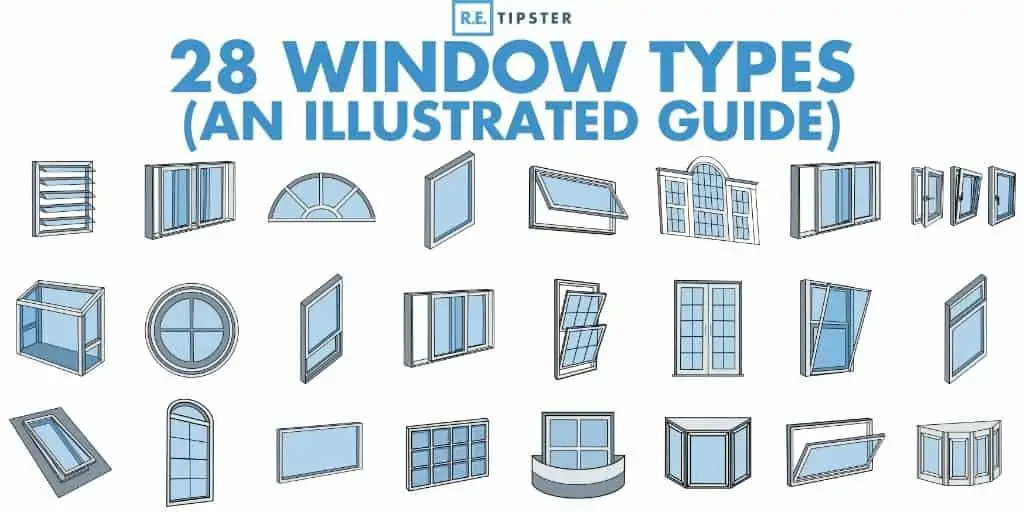
Do you ever lay awake at night thinking about windows and window types?
No, not the PC software. I’m talking about the opening in your wall that lets you see through to the other side.
Windows may not be the first thing you daydream about, but when you realize how many different types of window designs exist, why they exist, what their applications are, and how each type of window is used, you may find them more fascinating than you realized.
As you scroll down this page, you’ll find illustrated and photographic examples of all the most common (and not-so-common) window types around the world.
1. Single-Hung Window

Since they don’t open outward, they’re ideal for rooms facing constrained pathways and streets. At the same time, it goes well with small spaces where an upper sash would be difficult to open, like above a kitchen sink or a bathtub. Single-hung windows are also some of the common window types installed in new constructions, office spaces, and residential complexes.
Single-hung and double-hung windows are collectively known as “sash windows.” Their history can be traced back to Georgian and Victorian houses in England.
2. Double-Hung Window

Double-hung windows have been beautifying and adding character to homes for centuries. One of the most popular window types in the world, double-hung windows can be used in any type of architecture, from traditional to contemporary.
3. Hopper Window
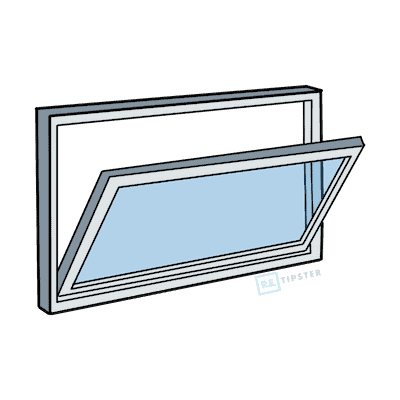
These windows are usually in a horizontal rectangular shape and constructed to withstand strong winds. Hopper windows are often found in small bathrooms, kitchens, and basements, where ventilation can be at a premium. Because of their expansive panel that opens in one go, these windows offer ease of access and help improve air circulation within any room.
Hoppers get their name from their shape when opened, like a hopper or a chute.
4. Casement Window
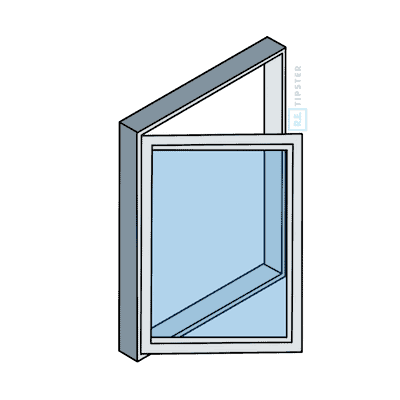
Many homeowners prefer casement windows because they let in an abundant amount of sunlight and fresh air. Moreover, casement windows are highly energy-efficient, as the sash is flush with the window frame when closed, preventing air leakage. Due to their structure, these windows are ideal for difficult-to-reach areas like over the kitchen sink or cramped corners. Casement windows are available in numerous materials, including wood, fiberglass, and vinyl.
Whether you want to be as passive as possible with your dwelling or want to cut utility costs for your rental property, don't stop with casement windows when you want to overhaul your property's energy consumption, though. Check out our guide to minimizing your electric bill with an energy-efficient rental property for more ideas.
5. Center Pivot Window

Center pivot windows are also usually equipped with top-operated panels, making them easy to open and access. Whether standing or seated, users can easily enjoy great views with this window type.
6. Transom Window

Transom windows originated in the 14th century, where they could bring daylight into a room while their height could provide some semblance of privacy. Traditionally, transom windows come in a standard rectangular shape, but most modern transom windows today are available in a wide range of shapes and sizes. They usually don’t open, but some manufacturers can make transom windows that can be operated for additional ventilation.
Fanlights or lunette/half-moon windows are a subdivision of transom windows, which are arched and decorative.
RELATED: Window World Review: Before & After Video and More
7. Bay Window
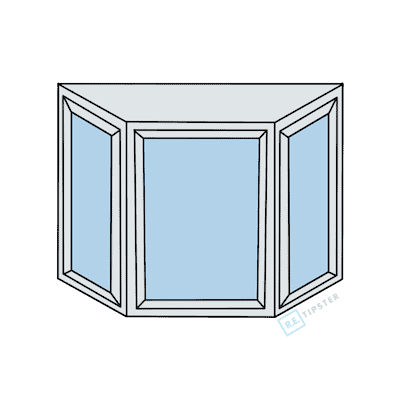
Polygonal bay windows are the most common, in which there are two or more flanking units and a central unit that’s fixed and can’t be operated. The biggest benefit of bay windows is that they allow for more space on the interior. This extra space—the so-called “bay”—is commonly utilized for additional seating, but it can be used for other things as well, such as a cozy nook or a reading area.
8. Bow Window
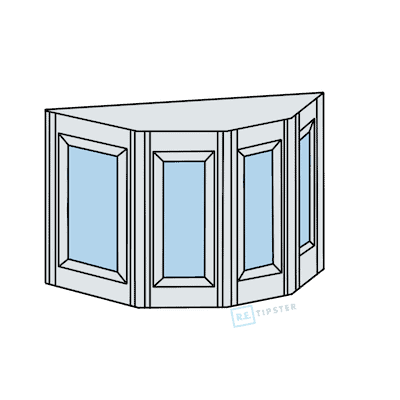
The benefits of bow windows are the same as those of bay windows, notably the additional interior space and admittance of more light than a row of windows flush with the wall. In fact, some even call bow windows the same as bay windows, only with more window units (which creates a more pronounced curve). Like bay windows, bow windows form a ledge inside, which can be used for seating and storage.
9. Jalousie Window
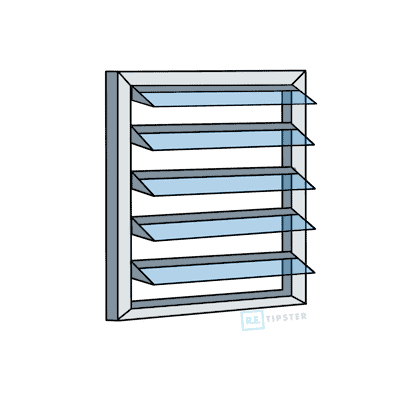
Jalousie windows are made up of multiple slats of glass and work just like plantation shutters. You operate it by turning a crank, which tilts and opens the slats all at once because they are joined with a track. One of their distinct benefits is that they can be tilted slightly to let in cool breezes while protecting the interior from rain, and an option to open the slats entirely to improve air circulation within a room, especially during summer months. The design of jalousie windows is versatile enough to suit any architectural style, but they are more common in tropical climates or dwellings with no air conditioning.
10. Garden Window
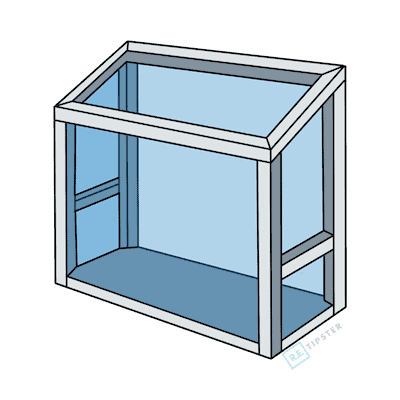
11. Glass Block Window
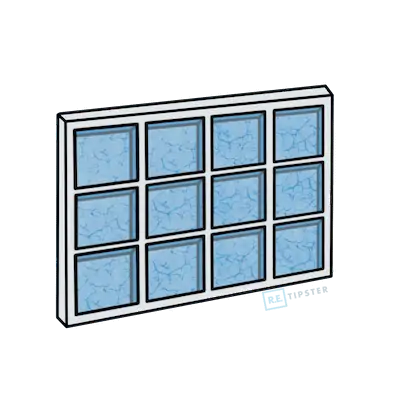
Due to their unique functionality, glass blocks are often used in areas where privacy is a concern, such as bathrooms. They are also a good option for rooms that require just the right amount of light, including basements and kitchens. Modern glass blocks come in an array of styles and dimensions, making them an effective aesthetic element. However, some interior designers prefer other alternatives in terms of combining lighting and privacy.
12. Storm Window

A storm window can also be a proactive way to make your window last for as long as possible. For instance, replacing a broken pane may cost hundreds of dollars, after all.
13. Egress Window
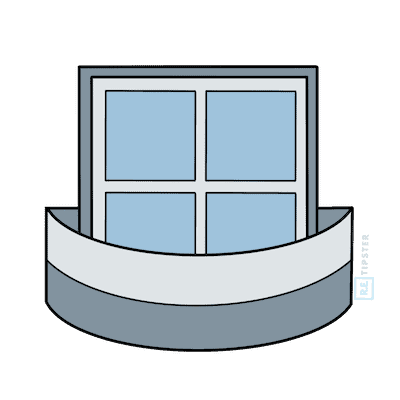
The International Residential Code mandates egress window dimensions for safety and consistency across any type of dwelling. For example, in basements, the width of the egress window should be at least 20 inches, the height should be at least 24 inches, an opening area of at least 5.7 square feet), and a sill height of at least 44 inches from the floor.
14. Skylight Window
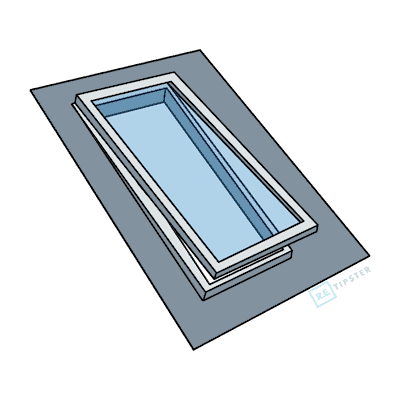
Skylights offer a wonderful view of the sky from the outside. They also help save energy by naturally brightening dark areas and reducing the use of artificial lights. Pair the natural position of a skylight with paint, either to brighten a naturally dark room or to raise a ceiling by painting the ceiling with lighter colors. Read our complete guide on using paint to change the size of any room.
This type of window is commonly seen in cabins, vacation houses, and modern homes. Some skylights are also used for passive heating or fresh air exchange.
15. Round Window

Suitable for both small and large rooms, these windows can be customized in terms of color, pattern, finish, and grille design to match any architectural need. One of the unique advantages of round windows is that they establish a focal point in a room, allowing property owners to set the mood for their spaces.
16. Radius Window
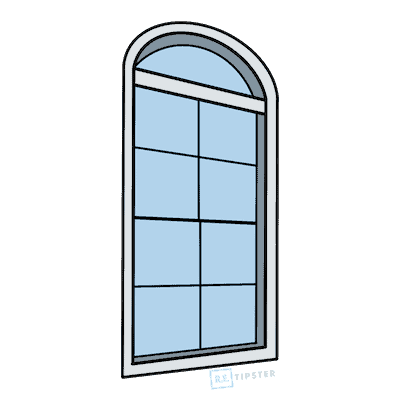
These windows add glamor to any home or building and often function as an uncovered transom, bathing interior spaces in natural light. Unlike other window types, radius windows can be made operable to improve ventilation, fixed to only let in light, or subdivided so that the top half is fixed and the bottom is operable (or vice versa).
17. Lunette (Half-Moon) Window

Half-moon windows can be seen on many traditional and historical architectures, such as Victorian and Federal Colonial houses, neoclassical buildings, cathedrals, and museums.
18. Dormer Window

Dormers can take the form of various window types, such as double-hung, casement, and even arched. Aside from being a great source of daylight, they are also known for the extra space they create, which homeowners can use for different purposes.
19. Oriel Window

Oriels are common on Queen Anne buildings, enhancing their architectural symmetry, which is a distinct feature of this style.
20. Cottage Window
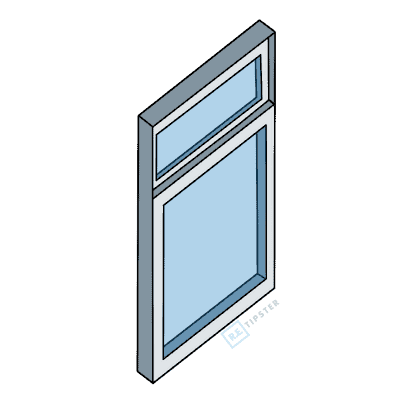
Cottage windows never go out of style, which is why they are popular not just in traditional buildings but also in modern and contemporary homes. Cottage windows come in a range of materials, including wood, vinyl, and aluminum.
21. Two-Panel Slider Window
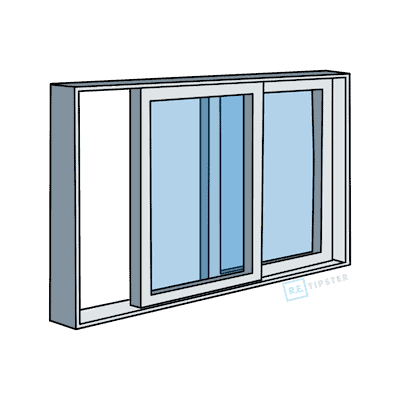
Today, most two-panel sliders are equipped with double locks and double weatherstripping to keep the interiors safe from harsh elements. Simple and elegant, they complement both classic and modern architecture.
22. Three-Panel Slider Window
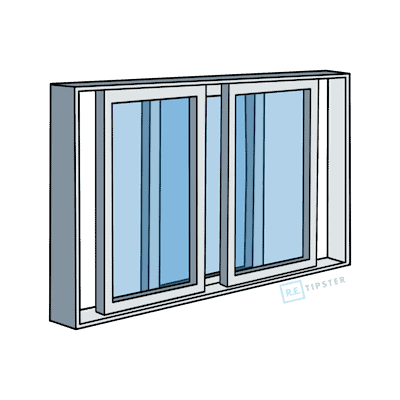
Apart from the extended panels, it comes with all the advantages of a two-panel slider, such as low maintenance, ease of use, and space-saving features. PVC and metal are some of the most common framing materials used for this type of sliding window.
23. Picture Window
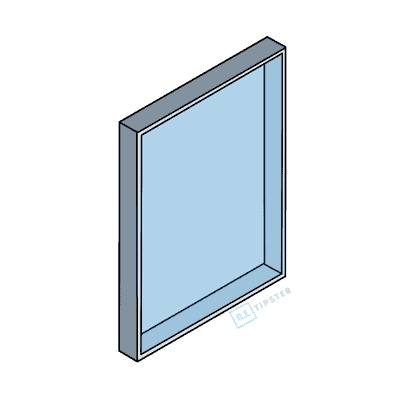
What they lack in ventilation, though, they make up with energy efficiency. Picture windows have tight seals around their edges, preventing energy leaks. Their expansive glass areas also let in lots of sunlight, which helps minimize reliance on artificial lighting during the day.
24. Fixed Window
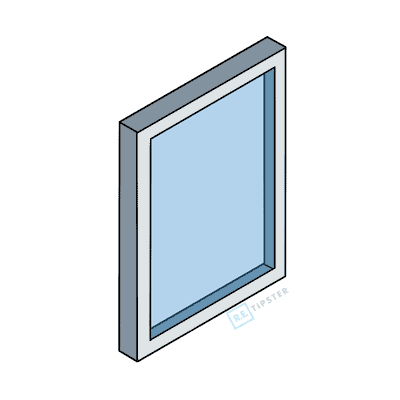
The difference between them lies in the size of their frames. Fixed windows have a more exposed window frame, making them look more striking and more defined. This is one of the reasons they are popular in modern, minimalist homes; they add visual interest to an otherwise simple exterior. While their glass is not as expansive as picture windows, they offer more light and views than other window types.
For more ideas on how to make money from rehabbing, particularly the BRRR strategy, you may want to read our comprehensive guide on The BRRR Strategy Explained: Here’s Everything You Need to Know.
25. Awning Window
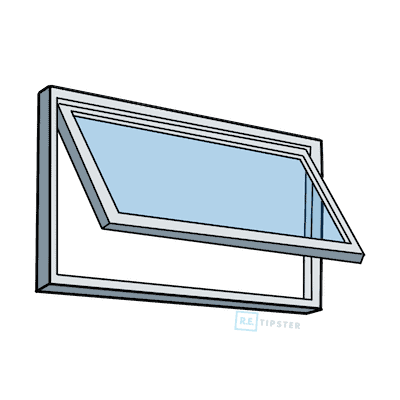
Awning windows are operated with a turn of a fold-away crank. Like hoppers, they are also used in basements, but awnings are also found as near-roofline height windows for warehouses and storage sheds. They are also placed above certain window types, such as picture windows. This position allows them to maximize lighting.
26. Tilt & Turn Window

- Closed and locked, where they essentially function as picture windows that provide unobstructed outdoor views.
- Open position, where they turn open from their side hinges, like a door.
- Tilt position, where they mimic the functionality of hoppers, tilting in from hinges on the bottom part of the window.
This allows this window to become two windows in one: a casement and a hopper window, depending on what you need. Most tilt & turn windows have a unified mechanism that allows both tilting and swinging.
27. French Doors
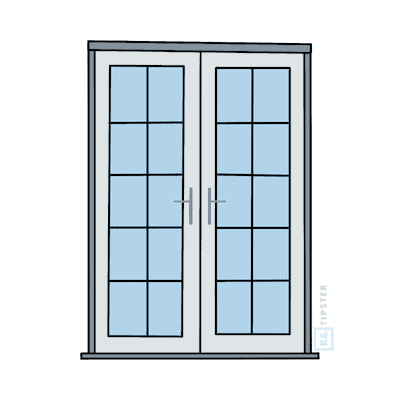
Originally, French doors were constructed using wrought iron and wood before glass and other modern materials were introduced. Hailing from 16th century France—hence their name—the popularity of French doors soon spread across Europe and beyond, making them one of the most common choices in homes today.
28. Palladian Window

Due to their large, Renaissance-era design, Palladian windows are great for equally huge and dramatic structures. They are also called Serlian windows or Venetian windows.
From the Window (Type) to the Wall, For Every Need
From energy-efficient designs to styles that enhance curb appeal, understanding your options allows you to make informed decisions that can boost both the functionality and aesthetics of your properties. This guide equips you with the knowledge to select windows that meet your project's needs and enhance your investments' long-term profitability.
However, installing the right windows is just half the battle; the rest is to maintain it in top shape. For more ideas on how to do just that and other landlord responsibilities, remember these 8 Ways to Earn Higher Landlord Returns with Preventative Maintenance.




